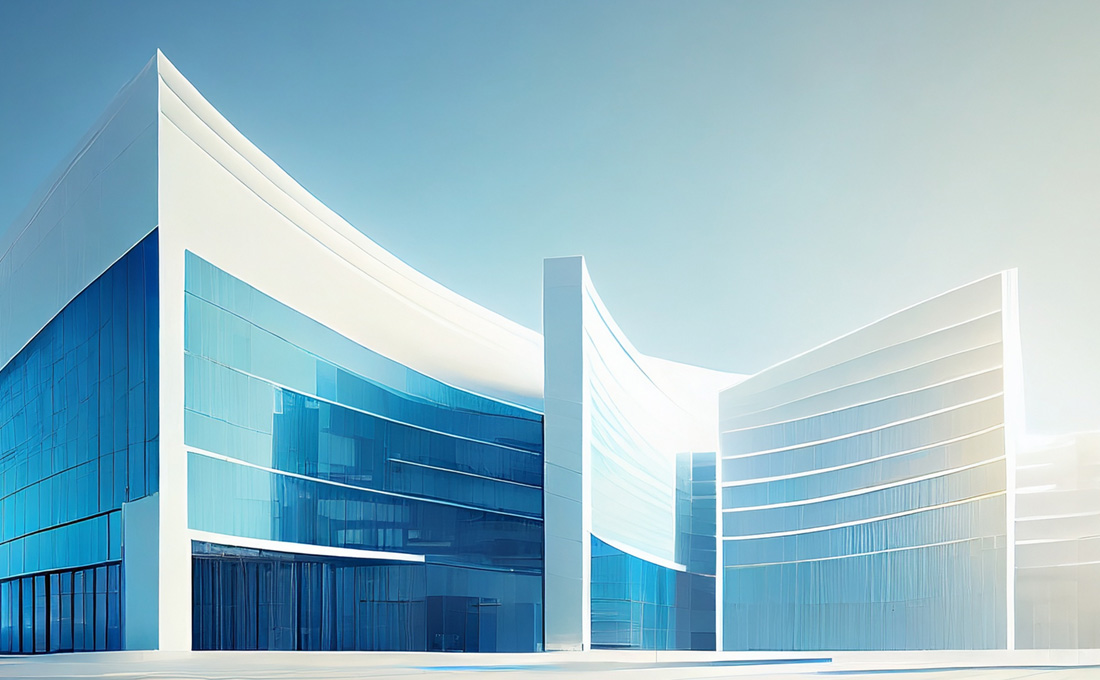Case Study
Use Case A
The workflow of an independent company was driven by projects that continually changed the operational structures. In addition, approximately 250 more office spaces needed to be accommodated in the main building to reduce external rentals. How was the optimization implemented?

250
additional workspaces accommodated
100 %
of office space assessed for potential
€ 450.000
savings per year achieved
1
Initial Situation
- Total of 2,500 office workstations
- Complex, ever-changing structures driven by engineering for global projects
- Objective: Accommodating approximately 250 additional office workstations
- Space standard: 8 m2 per office workstation
- Goal: Relinquishing an external space and retiring two office containers
2
Implementation
- The potentials of all office spaces were assessed, considering both current and foreseeable future needs
- Specific areas and projects were allocated a centrally defined space quota
- Time-saving relocation chains were developed in line with the lease expiration dates
3
Result
- Removal of two leased office containers
- Cost savings of approximately €450,000 per year
- Implementation of a newly developed process chain to respond to changing space needs in the future
