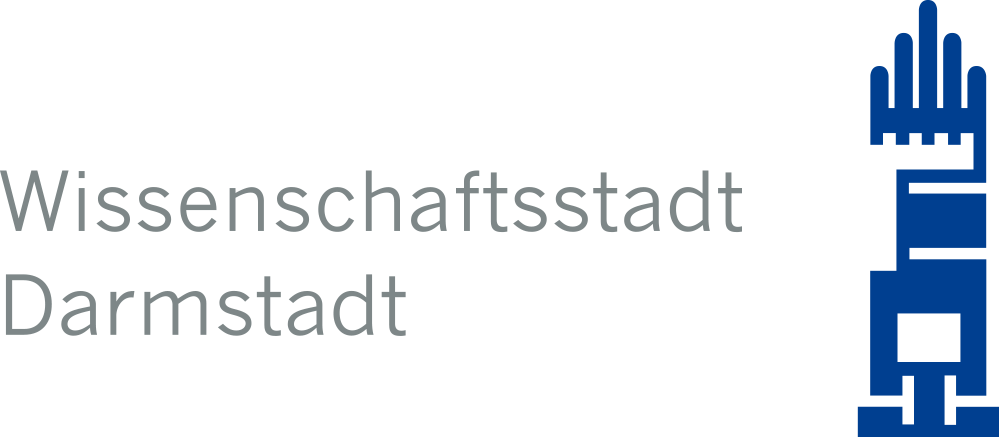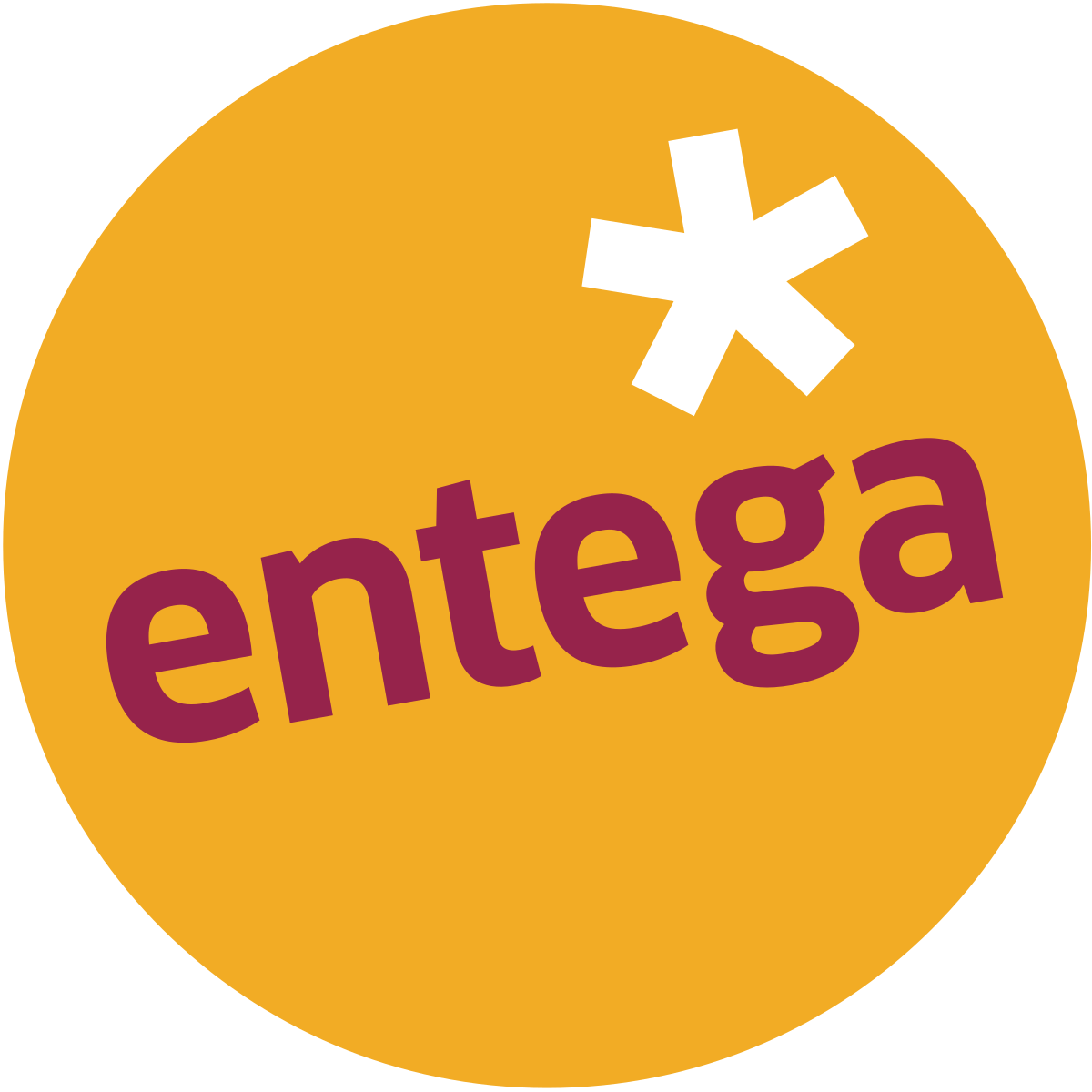Saving time, money and CO2: Smart office space planning

and optimize rooms.
Smart solutions for more sustainability

Space optimization is a forward-thinking measure for climate protection, as approximately 38 % of global emissions are attributed to buildings. Analyze your existing offices with ReCoTech and determine the potential for space and cost savings.
Functional work processes require thoughtful space distribution. Utilize ReCoTech software’s automated calculation to implement productive office concepts within existing spaces, featuring efficient structures and shorter walking distances.
Numerous applications with a single software
Plan efficient space utilization with the same number of employees
Develop a strategy to reduce the number of rooms and square footage while maintaining the workforce.
Accommodate additional employees in existing spaces
Find a solution to integrate new employees spatially without the need for new construction or leasing additional areas.
Create occupancy plans during a renovation project
Ensure proper accommodation for employees to facilitate a smooth execution of renovation activities.
Optimize work processes and energy savings
Analyze current work processes and identify opportunities to increase efficiency while simultaneously reducing CO2 emissions.
Implement new office concepts
Tailor spaces to your needs, whether it’s an existing area or new construction. Realize modern structures like flexible workspace design or open spaces for collaborative work.
Organize relocations
Establish connections between departments that closely collaborate before the move. Then, develop a detailed schedule to maintain ongoing operations despite the change in location.
Determine the savings potential of your office space
Highlights & features of the ReCoTech Software


- Overview of available spaces
- Automated calculation of optimal occupancies and placements
- Potential analysis of current space utilization in existing spaces
- Verification of required space usage needs
- Efficient occupancy planning for relocation or new occupation
- Simulation of space functionality in the case of workforce expansion
- Graphically presented and transparent analyses
Frequently asked questions
Area or space planning structures existing or new areas in office buildings according to individual parameters. An optimal room layout reflects the corporate culture and at the same time promotes efficiency, productivity and sustainability. This means that companies, public authorities and public institutions in particular benefit from space-based office optimization.
Optimal use of space has a positive effect on various areas. The two biggest advantages are cost optimization and sustainability: Effective space management uses utilization analyses to identify vacancies. This creates space potential for selling or renting out – operating costs are reduced, as are CO2 emissions.
Space planning also optimizes workflows in the office: If all the space is coordinated with internal processes, the infrastructure supports day-to-day work and improves communication. This can increase employee productivity and satisfaction in the workplace.
Five factors are decisive for optimal area planning:
- Size of the space
- Number of employees
- Corporate culture
- Types of tasks
- Legal regulations
Together, these points result in a catalog of questions that professional office building planning answers – for example: Can all workstations be accommodated in a smaller office space? Which room concepts support the specific tasks of day-to-day business? Are all areas and offices barrier-free?
To achieve optimum space utilization, your area planning software needs a wide range of functions. The best example is the solution from ReCoTech: The tool uses an intelligent algorithm and simulations to calculate the best distribution of space. Monitoring functions provide a data-based overview of space utilization and help to optimize office workflows.
The ReCoTech tool is an algorithm-based area planning software that takes various parameters into account. The ReCoTech support team will help you to define these parameters for your company and integrate them into the tool. The software then automatically calculates an optimal room layout – for efficient office organization with reduced operating costs and lower CO2 emissions.







