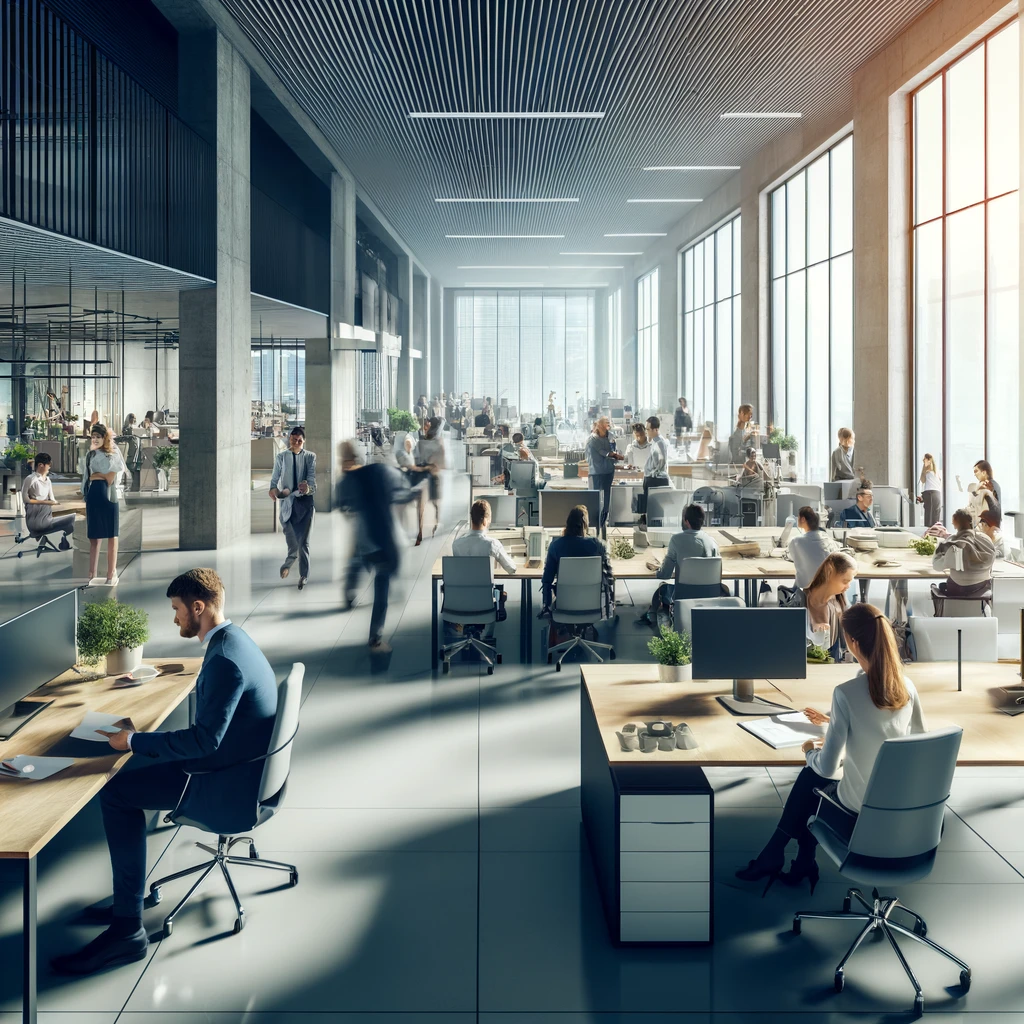ReCoTech GmbH appoints Manuel Panzirsch as New CEO to Drive Growth and Innovation

ReCoTech GmbH, a leading provider of workplace management solutions and office space optimization solutions, is pleased to announce the appointment of Manuel Panzirsch as its new CEO. He brings a wealth of experience and strategic capabilities to further strengthen ReCoTech’s positioning and sustainability.
This decision underscores the commitment of RLE International, the parent company of ReCoTech, to its ambitious acquisition and growth strategy and the establishment of an innovation hub in Berlin. Panzirsch‘s extensive expertise in product marketing, sales, and recent experience as CEO at belboon GmbH, a leading provider of performance marketing solutions, make him the ideal candidate to lead ReCoTech to the next level of growth and innovation.
Manuel Panzirsch emphasized, “ReCoTech has been successfully operating in a highly dynamic market, actively shaping the workplace of the future. Our goal is to continue growing nationally and internationally with our innovative software, providing our customers with flexible and efficient solutions for the workplace of tomorrow. We benefit from the strong support of our parent company, RLE, with its extensive experience and clear acquisition and growth strategy.”
CEO of RLE International, Ralf Laufenberg, added, “We are delighted to have Mr. Manuel Panzirsch on board as the new CEO of ReCoTech. With his experience and strategic vision, we are confident that ReCoTech will continue to grow and innovate under his leadership.”
ReCoTech offers IT-based management for operational and strategic space and occupancy planning. In the ever-evolving traditional workspace, ReCoTech provides flexible and efficient solutions for designing modern workplaces.
RLE International, the parent company of ReCoTech, is a global leader in development, technology, and consulting services for the international engineering industry. With over 2,300 employees, RLE International actively contributes to shaping the future of the industry.
For further information, please contact:
Press Contact:
ReCoTech GmbH
presse@recotech.de
These articles might also interest you

Massive resistance: SAP introduces mandatory office attendance – despite internal criticism
The software group SAP is introducing a mandatory attendance requirement of three days a week in the office by the ...

How can workplace automation improve workplace booking?
Automated processes exist everywhere to simplify everyday tasks. Under the term workplace automation, this concept is gaining more and more ...

The digital workplace: Are on-premises or cloud booking systems better?
Companies that embrace hybrid work rely on technologies for workspace booking. The booking software depends on internal company data – ...

